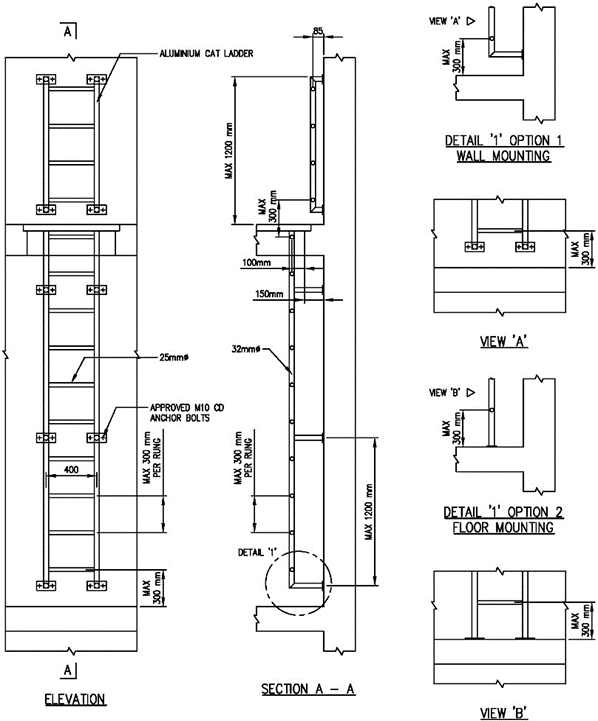Clause 2.11 Design Requirements of SS
2.11.1 Rescue Hatch
a. A rescue hatch shall be provided on the floor and ceiling on every SS in a SS tower, except that the bottom-most SS shall not have a rescue hatch in its floor and the top- most SS shall not have a rescue hatch in its ceiling. The hatch shall be made of airtight sealed galvanised steel and shall comply with relevant fire safety requirements for compartmentalisation of the SS*. (* QP is advised to look into the fire safety requirements of their designs for compartmentalisation of the SS).
b. The rescue hatch opening in an SS shall be positioned adjacent to the SS walls with minimum dimensions as shown in FIGURE 2.11.1(a). The vertical centreline of the rescue hatch opening in the ceiling shall be offset from the centreline of the rescue hatch in the floor of the same SS by at least 1400mm. Refer to FIGURE 2.11.1(b).
Fc. The clear opening of the rescue hatch shall be 700mm x 700mm. The dimensions of the rescue hatch are as shown in FIGURE 2.11.1(c).
F2.11.2 Cat-Ladder
Cat-ladder shall be provided for access through rescue hatch opening. The cat-ladder shall be made of either stainless steel or aluminium or equivalent. The mounting connections of cat- ladder to the SS wall shall be designed to withstand shock loads of at least 12.5g in all directions, where g is the gravitational acceleration, details and dimensions as shown in FIGURE 2.11.2.
F ) or https:// as an added precaution. Share sensitive
information only on official, secure websites.
) or https:// as an added precaution. Share sensitive
information only on official, secure websites.

.png?sfvrsn=844eafa8_2)
.png?sfvrsn=2ecd2870_2)
.png?sfvrsn=6b6cb8bc_2)
