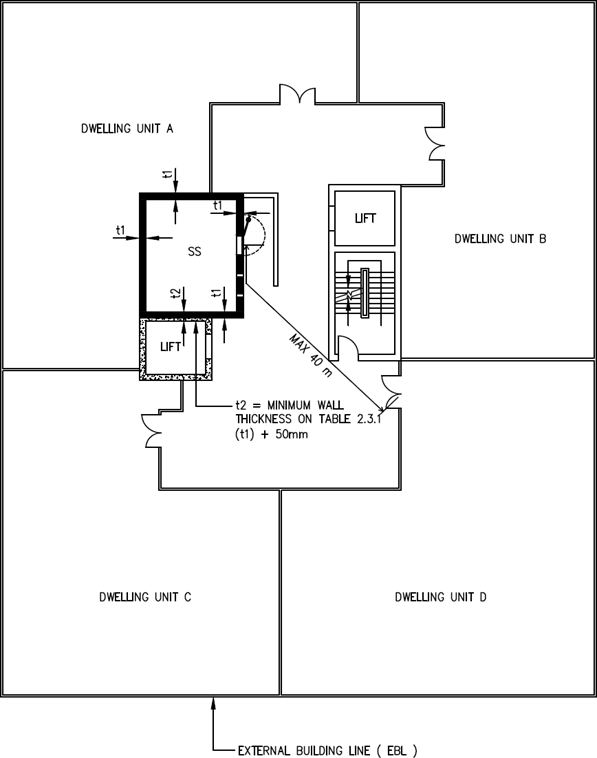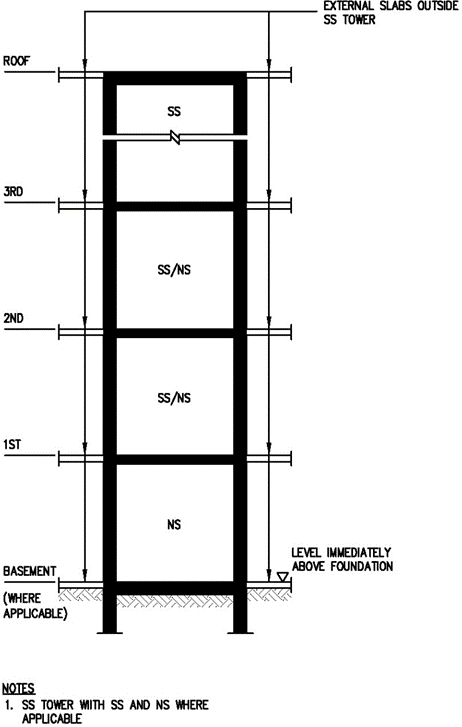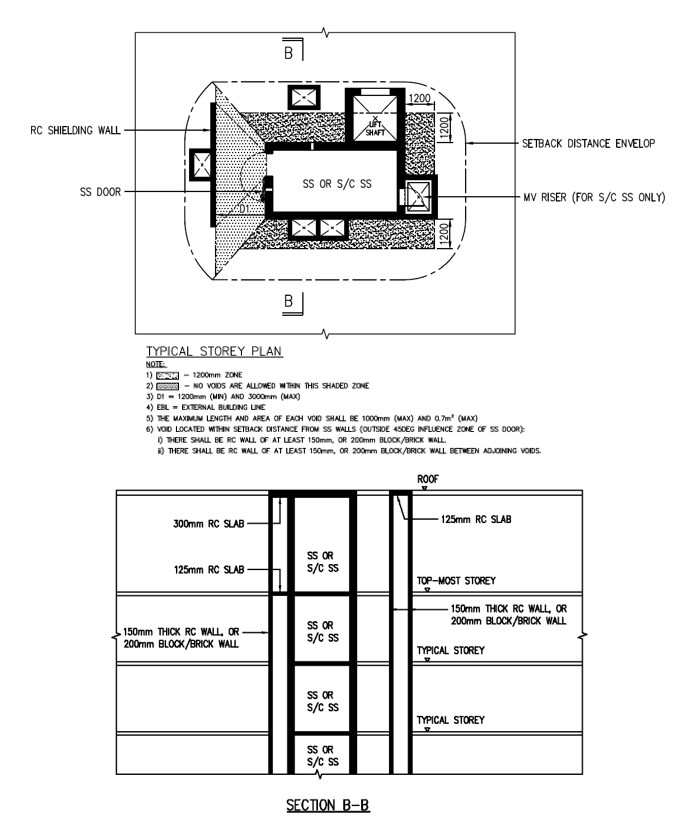clause 2.4 Location Of SS
2.4.1 SS Position
a. A SS has to be positioned such that the setback distance of each SS wall shall be as large as practicable and shall not be less than the minimum specified setback distance. Setback distance is provided by horizontal RC slab/ trellis at the SS ceiling level or above.
b. Each of the dwelling units served by the SS shall have at least one exit door at the same storey as the SS. The travel distance between the SS door and the exit door (at the same storey as the SS) of any dwelling unit served by the SS shall not exceed 40 metres. Refer to FIGURE. 2.4.1
F2.4.2 SS Tower
a. In a building of more than one-storey, the SS (or NS, where applicable) on every storey shall be located one on top of the other to form a vertical tower with its walls founded directly to the foundation. Refer to FIGURE 2.4.2.
Fb. The space within the NS of the SS tower is not intended for protection of occupants during war emergency.
c. In the case of S/C SS or scissor S/C SS, the SS and NS wall shall be continuous to foundation, except where there are fire discharge openings at fire discharge levels. The fire discharge openings shall be located such that all corners of the S/C SS walls are continuous to foundation
2.4.3 Setback Distances of SS Walls (without Reinforced Concrete Down-hang Beams)
a. The SS walls shall be located at minimum setback distances as shown in FIGURE 2.4.3(a) to 2.4.3(c) and shall comply with TABLE 2.4.3.
Fb. For SS wall (with door), the setback distance requirement shall be read in conjunction with Clause 2.5.4.
c. Where the storey height of a SS on the first storey is up to 3.6m and is greater than the storey heights of other SS above it, the minimum setback distances of the SS on the first storey may be the same as the setback distances of the SS above it.
d. For SS walls (where the SS door is not located), trellis constructed of RC or steel hollow section may be used to make up for the shortfall in setback distance. However, a minimum 1200mm RC ceiling slab from the SS wall shall be provided. Refer to FIGURE 2.4.3(d).
Fe. A perpendicular or parallel trellis arrangement, or a combination of both, with respect to the SS wall concerned, shall comply with the geometrical configuration as shown in FIGURE 2.4.3(e) and 2.4.3(f).
F2.4.4 Setback Distances of SS Walls (with Reinforced Concrete Down-hang Beams)
a. Where RC down-hang beams are provided within setback and more than 1200mm away from the SS wall, the minimum setback distance of these SS walls can be reduced based on the effective storey height and in accordance with TABLE 2.4.4. The effective storey height is determined by the storey height less the dimension "d" of the RC down-hang beam. Refer to FIGURE 2.4.4(a) and 2.4.4(b).
Fb. For SS wall (with door), the setback distance requirement shall be read in conjunction with Clause 2.5.4.
c. Clause 2.4.4 shall apply only if the width of the reinforced concrete down-hang beam is at least 125mm.
d. Where the storey height of a SS on the first storey is up to 3.6m and is greater than the storey height of the SS directly above it, the minimum setback distances of the SS on the 1st storey shall be at least the same as the setback distances of the SS above it. Where a RC down-hang beam is provided at the 2nd storey ceiling slab, the same down-hang beam shall be provided at the 1st storey ceiling slab.
e. For SS walls (where the SS door is not located), RC ledge or trellis constructed of RC or steel hollow section may be used to make up for the shortfall in setback distance. However, a minimum 1200mm RC ceiling slab from the SS wall shall be provided as shown in FIGURE 2.4.4(b).
Ff. A perpendicular or parallel trellis arrangement, or a combination of both, with respect to the SS wall concerned, shall comply with the geometrical configuration as shown in FIGURE 2.4.3(e) and 2.4.3(f).
F2.4.5 RC Lift Core or/ and RC Refuse Chute or/ and Service Risers, within Setback Distances of SS Walls
a. RC lift core can be located within the setback distance of SS, S/C SS or scissor S/C SS walls. An additional 50mm thickness shall be provided to the SS, S/C SS or scissor S/C SS wall abutting the RC lift core as shown in FIGURE 2.4.1.
Fb. RC refuse chute are allowed within the setback distance envelope of the SS wall provided that the design of the RC refuse chute walls and ventilated openings at the roof level comply with the details as shown in FIGURE 2.4.5(a) and 2.4.5(b).
Fc. Service risers are allowed within the setback distance envelope of the SS wall (with or without door). The design shall comply with the details as shown in FIGURE 2.4.5(c) and 2.4.5(d), provided that the ceiling slab at the roof level is of reinforced concrete, and the relevant fire safety requirements for compartmentalisation of the service risers.
Fd. For gas riser and any service risers within the setback distance and protrude above the main roof, the design shall comply with the requirements as shown in FIGURE 2.4.5(e) to 2.4.5(g)
Fe. The gas riser and/or RC refuse chute and any service risers that protrude above the main roof, designed within the setback distance envelope of the SS wall (with door) shall be located away from 45° influence zone from SS door. Refer to FIGURE 2.5.4(e).
F2.4.6 Voids within SS Setback Distances
Voids can be located within the SS setback distance and shall comply with the following requirements. Refer to FIGURE 2.4.6.
Fa. Void located within 1200mm boundary from SS walls:
i. The void shall be enclosed by minimum thickness of 150mm RC walls or 200mm block/ brick walls.
ii. The maximum length and area of each void shall be 1000mm and 0.7m² respectively.
iii. There shall be at least a 150mm RC wall or 200mm block/ brick wall between adjoining voids.
iv. RC slab of at least 300mm thick shall be provided at the roof of the void.
v. RC slab of at least 125mm thick shall be provided to cover the void at the top- most storey level immediately below the roof slab.
b. Void located beyond 1200mm boundary from SS walls:
i. The voids shall be enclosed by minimum thickness of 150mm RC walls or 200mm block/ brick walls.
ii. The maximum length and area of each void shall be 1000mm and 0.7m² respectively.
iii. There shall be at least a 150mm RC wall or 200mm block/ brick wall between adjoining voids.
iv. RC slab of at least 125mm thick shall be provided at the roof of the void.
 ) or https:// as an added precaution. Share sensitive
information only on official, secure websites.
) or https:// as an added precaution. Share sensitive
information only on official, secure websites.



.png?sfvrsn=891ee0ae_2)
.png?sfvrsn=7b7df661_2)
.png?sfvrsn=b5da41c7_2)
.png?sfvrsn=4e4d0677_2)
.png?sfvrsn=aeed12f5_2)
.png?sfvrsn=f958c583_2)
.png?sfvrsn=d996e28_2)
.png?sfvrsn=595a014b_2)
.png?sfvrsn=a50c498e_2)
.png?sfvrsn=3e30ac54_2)
.png?sfvrsn=9e2b5bc3_2)
.png?sfvrsn=e78e9cbc_2)
.png?sfvrsn=91a17a8_2)
.png?sfvrsn=ae765d24_2)
.png?sfvrsn=757182e6_2)
.png?sfvrsn=a08c24ca_2)
