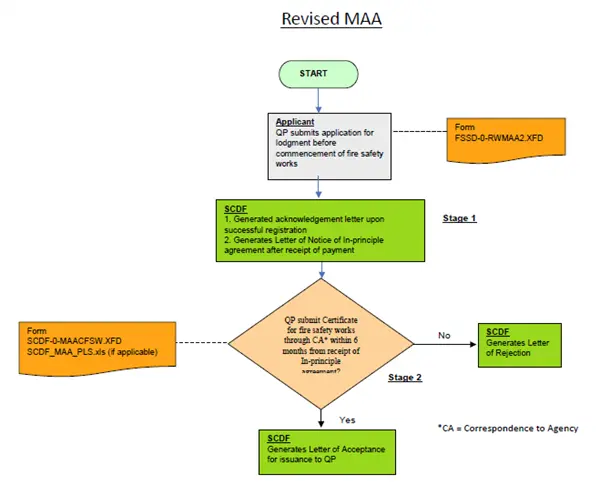Lodgement of Minor Additions/Alterations Works (Minor A&A)
The lodgement scheme is only applicable to minor alterations or additions as set out in the Schedule (Fire Safety (Building and Pipeline Fire Safety) Regulations) under Regulation 4 and THE SCHEDULE - MINOR ALTERATIONS OR ADDITIONS NOT REQUIRING APPROVAL OF PLANS.
The plans shall be lodged by the following types of QPs:
- Registered Architect; or
- Professional Engineer (Civil); or
- Professional Engineer (Structure); or
- Professional Engineer (Mechanical); or
- Professional Engineer (Electrical).
Electronic Submission
The Qualified Person shall make application to SCDF through CORENET e-submission before commencement of the MAA works. The fee for each submission is $90.The submission procedure is as follows:

The plan shall comprise of the following (Final MAA plan shall be submitted together with e-form MAACFSW.XFD):
- Site plan / location plan;
- Whole floor plan in detail - indicating clearly the exits / exit staircases available and the type of fire protection system for the building;
- Detailed layout plan of the addition / alteration indicating:
- The usage of all rooms / areas / compartments;
- The contents of store(s);
- The existing fire doors with rating;
- The layout of sprinklers / detectors.
- Sectional plan of the proposed works;
- Details of partitions, including the type of construction / materials used;
- The QP shall endorse on title block of the plan as follows:
"I __________(Qualified Person's name) in accordance with Regulation 4(5) of the Fire Safety (Building Fire Safety) Regulations hereby certify that the Minor Addition/Alteration works have been satisfactorily completed on _______ (date);
and
"I certify that the addition / alteration works do not affect the existing fire protection system in accordance with Regulation 4(5) of the Fire Safety (Building Fire Safety) Regulations"; or
"I certify that the addition / alteration works as shown in these drawings affected the existing *sprinkler / automatic fire alarm systems and I have supervised the works on site to ensure that the said system(s) have been modified in accordance with Regulation 4(5) of the Fire Safety (Building Fire Safety) Regulations". |
- All proposed works shall be coloured magenta on plan whereas deletion shall be indicated in yellow dotted lines;
- Applicant/Tenant needs to seek consent from the Building Owner / Management Corporation before carrying the MAA works.
- Space of 150 mm x 100 mm on top right hand corner shall be kept blank for confidential manual plan submission for SCDF endorsement.
7f890194-c34d-4618-b2cf-3eb93cc70e2a.webp?sfvrsn=70038db4_2)