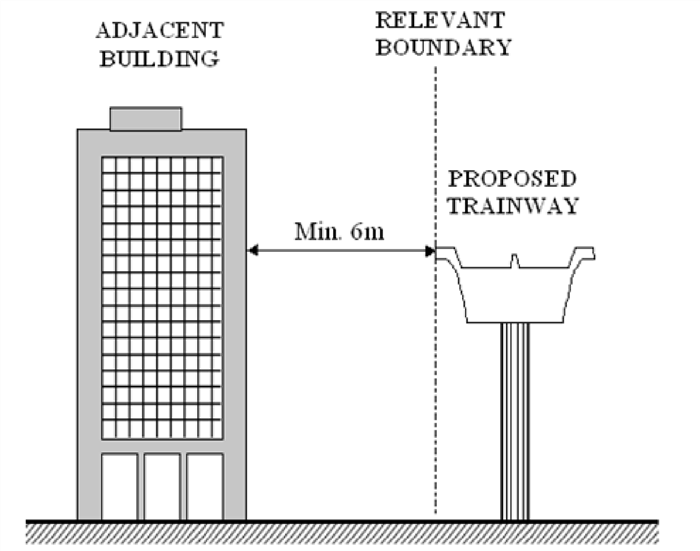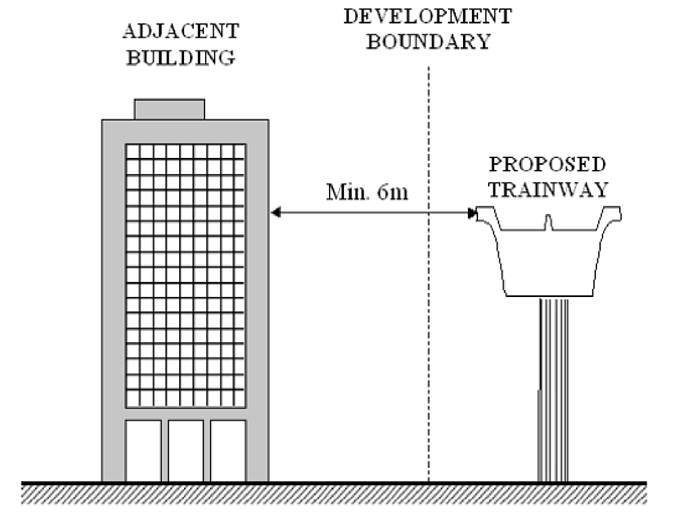Please enter a keyword to search
9.8.1 General
This set of fire safety requirements is applicable to electrical distribution transformer room located within underground RTS structures.
9.8.2 General requirements
a. Compartment size and depth limits
(1) The AFA of transformer room shall not exceed 100m2.
(2) The transformer room shall be located not lower than platform level.
b. The transformer oil shall be tested to ASTM D92 or ISO 2592 standard and with the fire point exceeding 300ºC
c. The underground structure housing the transformer shall not be sited within 15m of an exit staircase shaft.
d. Provision to contain spillage of transformer insulating liquid shall be provided.
e. Firefighting systems
(1) Automatic fire alarm system
(a) An automatic fire alarm system shall be provided for the electrical transformer room.
(b) The fire alarm system for the underground transformer room shall be a dedicated zone, linked to the building fire alarm system. A summary fire alarm status (alarm/ fault) shall be provided to the main fire alarm panel in the building development.
(2) Fire suppression system
Automatic fire suppression system such as automatic sprinklers, foam-water sprinklers or water mist shall be provided for the electrical transformer room.
Diagram 9.4.2a.: Separation Distance

Diagram 9.4.2a.: Separation Distance
Diagram 9.4.2b.: Separation Distance – Proposed Trainway Outside Development Boundary

Diagram 9.4.2b.: Separation Distance – Proposed Trainway Outside Development Boundary


