Please enter a keyword to search
2.4.1 General
a. The following buildings/ usages/ areas are exempted from these requirements:
(1) PG I and II buildings;
(2) hospitals and nursing care facilities;
(3) buildings/ usages/ areas that are exempted from barrier-free accessibility compliance, as required by the authority having jurisdiction on accessibility in the built environment; and
(4) non-residential buildings/ usages/ areas, such as car parks, clubhouses and gardens/ terraces located within residential developments and which are intended for ancillary use, are not required to comply with these requirements; and
(5) PG III to VIII buildings that are not served by any lift.
b. The escape routes shall be free from any obstacle that may cause undue delay to PWDs during evacuation, e.g. raised thresholds or steps. Where there are minor changes in level within any storey, a ramp conforming to the requirements stipulated in the “Code on Accessibility in the Built Environment” shall be provided.
2.4.2 PWD Holding Point
a. Purpose
A PWD Holding Point shall be provided on all storeys, including all basement levels, except first storey or storey at grade level, for PWDs to safely wait for assistance in evacuation.
b. Siting of PWD Holding Point
(1) There shall be at least two designated PWD Holding Points remotely positioned on every storey of a building except for a building designed with a single exit staircase allowed under this Code. The corridor serving as escape route shall have a minimum clear width of 1.2m.
(2) The PWD Holding Point shall be kept free of obstruction and sited within the following locations/ areas in the order of priority (see Diagrams 2.4.2b.(2) – 1 to 4):
(a) Evacuation lift lobby.
(b) Fire lift lobby.
(c) Smoke-free lobby or external corridor.
(d) Exit staircase.
(3) The PWD Holding Point located in the above areas shall be positioned away from the edge of the exit staircase and path of person escaping from the occupied space. It shall not reduce/ encroach onto the required dimensions/ spaces of the above areas.
c. Signage
Where a PWD Holding Point is located, a mandatory sign worded “PWD Holding Point” shall be prominently displayed.
2.4.3 Communication provisions
A suitable means of communication, as required under Cl.6.6.5c.(4), shall be provided between the PWD holding point and FCC or any 24-hourly manned station, for PWDs to call for assistance during a fire emergency. It can be in the form of a distress button or dedicated voice communication. The dedicated voice communication handset shall always be accessible and not to be locked. The means of communication shall:
a. be located between 800mm and 1.2m above finished floor level;
b. be appropriately labelled;
c. be provided with prominently displayed clear instruction sign on its operation; and
d. generate a clear visual indication to indicate that the distress signal has been relayed.
2.4.4 Dimension requirements of PWD Holding Point
A PWD Holding Point shall be adequately sized so as to accommodate a wheelchair user and to allow the user to manoeuvre easily. In this respect, the PWD Holding Point shall meet the following requirements:
a. the space provided for a wheelchair in a PWD Holding Point shall be at least 900mm X 1.4m to allow for manoeuvring of the wheelchair;
b. where a PWD Holding Point is sited inside an exit staircase, smoke-free lobby or fire lift lobby, the wheelchair space shall not result in reduced size of these spaces and its access shall not obstruct the flow of evacuation; and
c. the PWD Holding Point shall be marked on the ground with a wheelchair symbol in white against contrasting background, with a dotted white rectangular outline.
2.4.5 Protection of PWD Holding Point
A PWD Holding Point shall be enclosed with fire-resisting construction (other than any part that is an external wall of a building) and shall be served directly by a safe route to a storey exit, evacuation lift or final exit.
2.4.6 Exit staircase
a. Handrails
The handrails within an exit staircase shall be continuous.
b. Wheelchair stairlifts
A wheelchair stairlift, where installed, shall be sited inside an exit staircase. Such a stairlift, when in operating position, shall not encroach into the escape path of building occupants.
2.4.7 Ramp
Related Diagrams & Tables
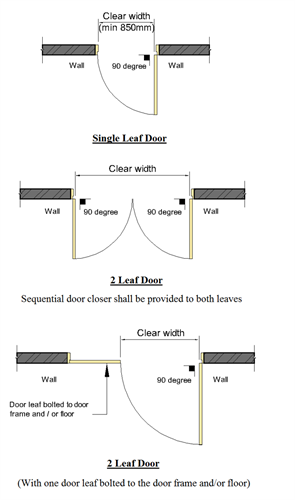
Diagram 2.2.9b. - Measurement of width of exit doors
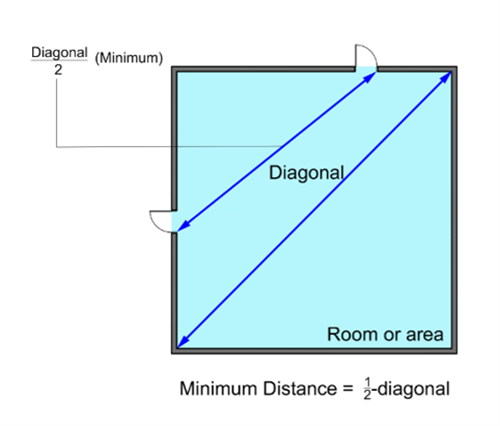
Diagram 2.3.12b. - 1
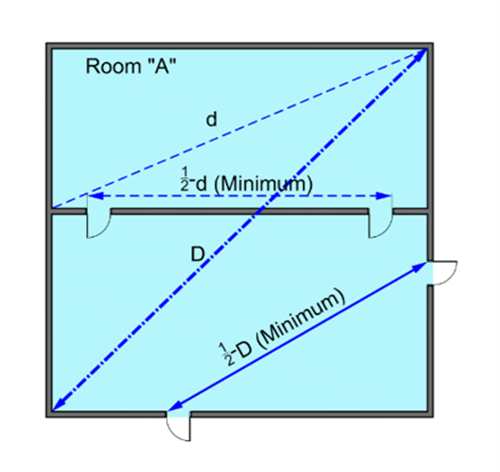
Diagram 2.3.12b. - 2
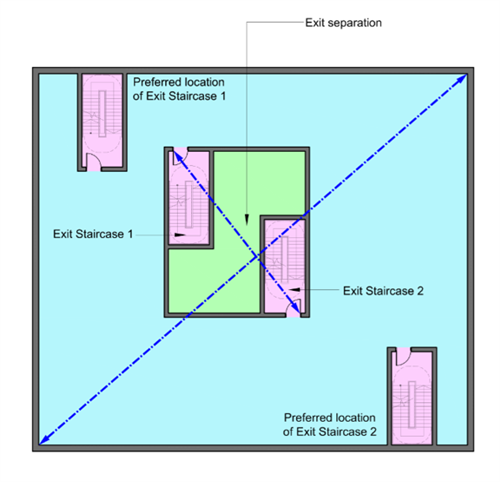
Diagram 2.3.12b. - 3
One-way escape arrangement
The distance between the exit of staircases S1 & S2 is less than half the length of the max. overall diagonal dimension of the building or floor space.
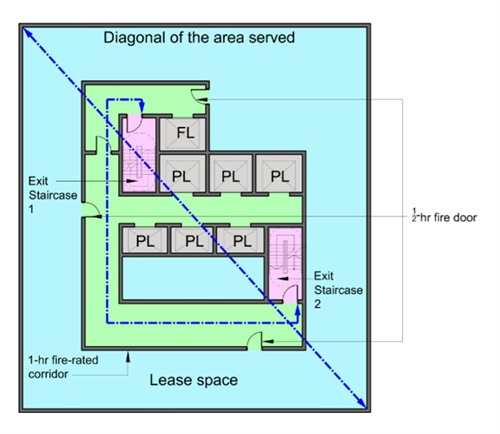
Right : Diagram 2.3.12b. - 4
Two-way escape arrangement
Exit separation between the exit staircases S1 & S2 can be based on the travel distance in the exit access corridor enclosed with 1-hr fire-rated walls and ½-hr fire-rated doors.
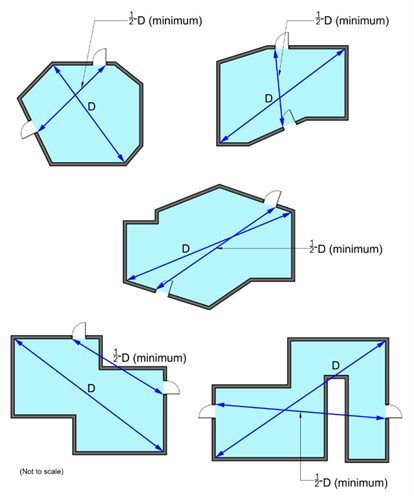
Diagram 2.3.12b. - 5 : Remoteness of exit staircase
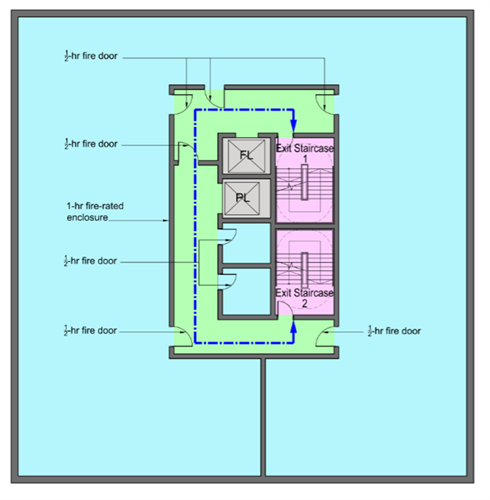
Diagram 2.3.12d. : Remoteness of exit staircase - Arrangement of exit staircase
Remoteness of exits is measured along 1-hr fire-rated corridor with ½-hr fire doors. In place of measuring physical distance between exit stair enclosure, distance for purposes of determining remoteness is permitted to be measured along a protected corridor.
1-1-mar-19-tmb-ze-500-500.png?sfvrsn=5c53f3e4_1)
Diagram 2.4.2b.(2) - 1 : PWD Holding Point located within fire lift lobby
2-1-mar-19-tmb-ze-500-500.png?sfvrsn=42c60bc2_1)
Diagram 2.4.2b.(2) - 2 : PWD Holding Point located within external corridor
3-1-june-2020.png?sfvrsn=5351482d_1)
Diagram 2.4.2b.(2) - 3 : PWD Holding Point located within smoke-free lobby
4-1-mar-19-tmb-ze-500-500.png?sfvrsn=2498cc4_1)
Diagram 2.4.2b.(2) - 4 : PWD Holding Point located within exit staircase
TABLE 2.2A : DETERMINATION OF EXIT REQUIREMENT
| TABLE 2.2A : DETERMINATION OF EXIT REQUIREMENT | ||||||||||||
| Type of Occupancy | Max Travel Distance(m) | Capacity No of persons per unit of width(x) | Min Width (m) | Max Dead End (m) | ||||||||
| One-way travel | Two-way travel | |||||||||||
| Non-sprinklered | Sprinklered | Non-sprinklered | Sprinklered | Door opening(c), (d) & (e) | Staircases(f) | Ramps Corridors Exits Passageways(d) | Staircases/ Exit Passageway | Corridors(l) | Corridors | |||
| Exit to outdoors at ground level | Other exit & corridor doors | Non-sprinklered | Sprinklered | |||||||||
| High hazard | 10 | 20 | 20 | 35 | 50 | 40 | 30 | 50 | 1 | 1.2 | 15 | 20 |
| Industrial buildings (factories, workshops, godown/ warehouse) | 15 | 25 | 30 | 60 | 100 | 80 | 60 | 100 | 1 | 1.2 | 15 | 20 |
| Shops, healthcare facility (outpatient) | 15 | 25 | 45 | 60 | 100 | 80 | 60 | 100 | 1 | 1.2 | 15 | 20 |
| Offices | 15 | 30 | 45 | 75 | 100 | 80 | 60 | 100 | 1 | 1.2 | 15 | 20 |
| Places of public resort & carparks | 15 | 25 | 45 | 60 | 100 | 80 | 60 | 100 | 1(h) | 1.2(h) | 15 | 20 |
| Schools & educational buildings | 15 | 25 | 45 | 60 | 100 | 80 | 60 | 100 | 1 | 1.5(a) | 15 | 20 |
| Healthcare facility (inpatient) | 15 | 25 | 30 | 45 | 30 | 30 | 15 | 30 | 1 | 2(b) | 15 | 20 |
| Hotels, Boarding Houses, Serviced Apartments, Hostels, Backpackers Hotel, Dormitories | 15 | 20 | 30 | 60 | 60 | 50 | 45 | 50 | 1 | 1.2 | 15 | 20 |
| Blocks of flates/maisonettes (k) | 15(g) 20(j) | 30(g) 40(j) | 30 45(j) | 75 | 50 | 40 | 30 | 50 | 1(i) | 1.2 | 15 | 20 |
| Detached, semi-detached & terrace house, including townhouses | NR | NR | NR | NR | NR | NR | NR | NR | 0.9 | 0.9 | NR | NR |
Note: NR = No requirements. (x) = Unit of width 500mm (a) = Applies to corridors serving classrooms. Other corridors shall have a minimum width of 1.2m (b) = Applies to corridors serving patients. Other corridors shall have a minimum width of 1.2m (c) = See Cl.2.3.9 (d) = See Cl.2.3.8 | (e) = Where a door opening is divided by mullions into two or more openings, each such opening shall be measured separately in computing the number of units of exit width (f) = See Cl.2.2.15 regarding reduction of exit provision (g) = For travel distance in single staircase flats (see Cl.9.2.1a.(8)) (h) = Refer to Cl.9.7.3a. (i) = Staircase within maisonette serving as an internal access to be at least 900mm width (j) = Applies to external corridor (see Cl.2.3.10) (k) = Measurement of travel distance is from the residential unit door to exit (see Cl.9.2.1a.(5)) (l) = For buildings/ usages/ areas that are exempted from barrier-free accessibility compliance, as required by the authority having jurisdiction on accessibility in the built environment, any corridor solely serving those buildings/ usages/ areas can be reduced to 1m. This is not applicable to Note (a) corridor serving classrooms, Note (b) corridor serving patient wards, and/ or PG I buildings
| |||||||||||
TABLE 2.3.9k.(1) -1 : PRE-REQUISITES FOR USE OF ELECTROMAGNETIC/ ELECTROMECHANICAL LOCKING DEVICE
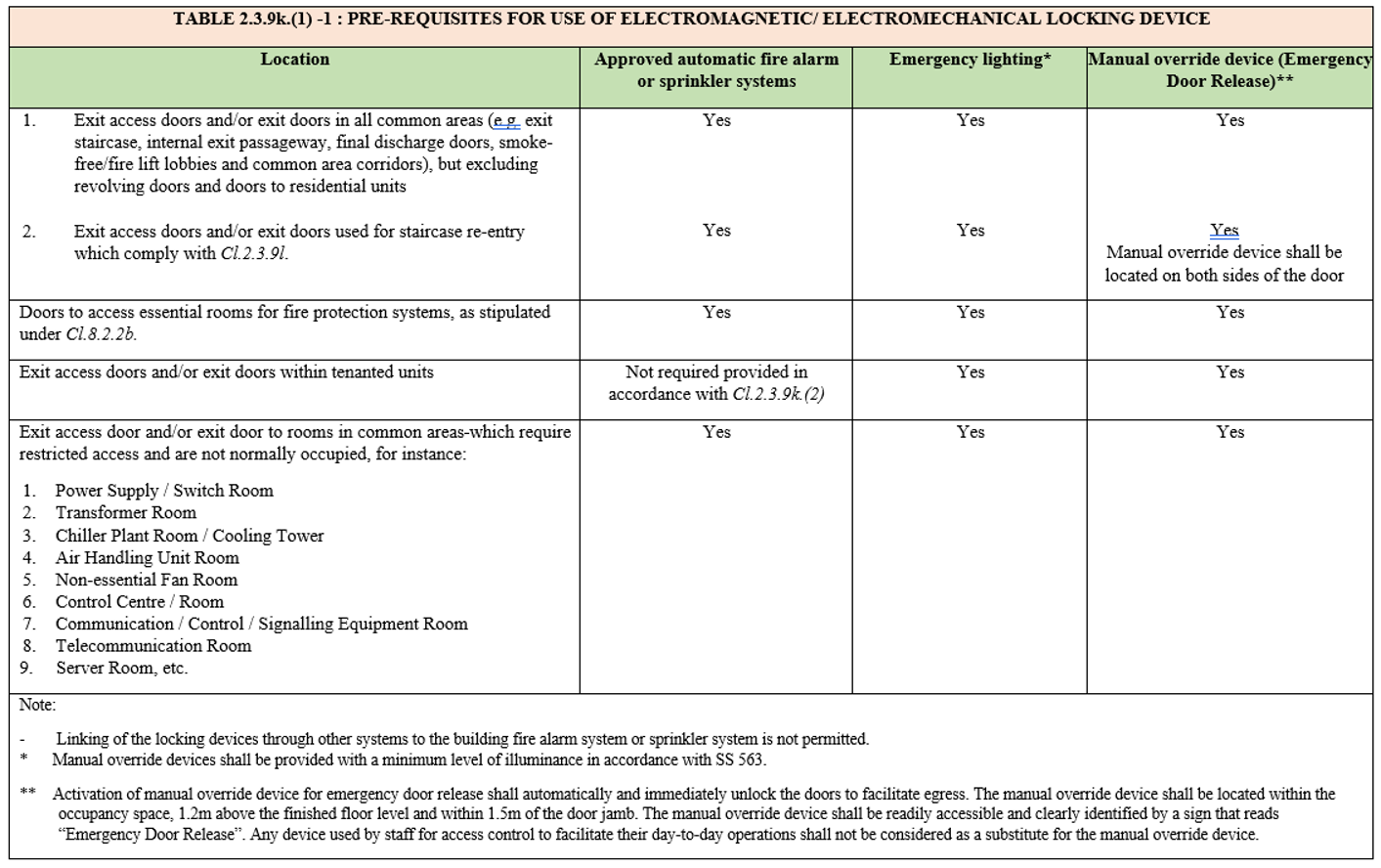
TABLE 2.3.9k.(1) -2 : DE-ENERGISE REQUIREMENTS FOR ELECTROMAGNETIC/ ELECTROMECHANICAL LOCKING DEVICE
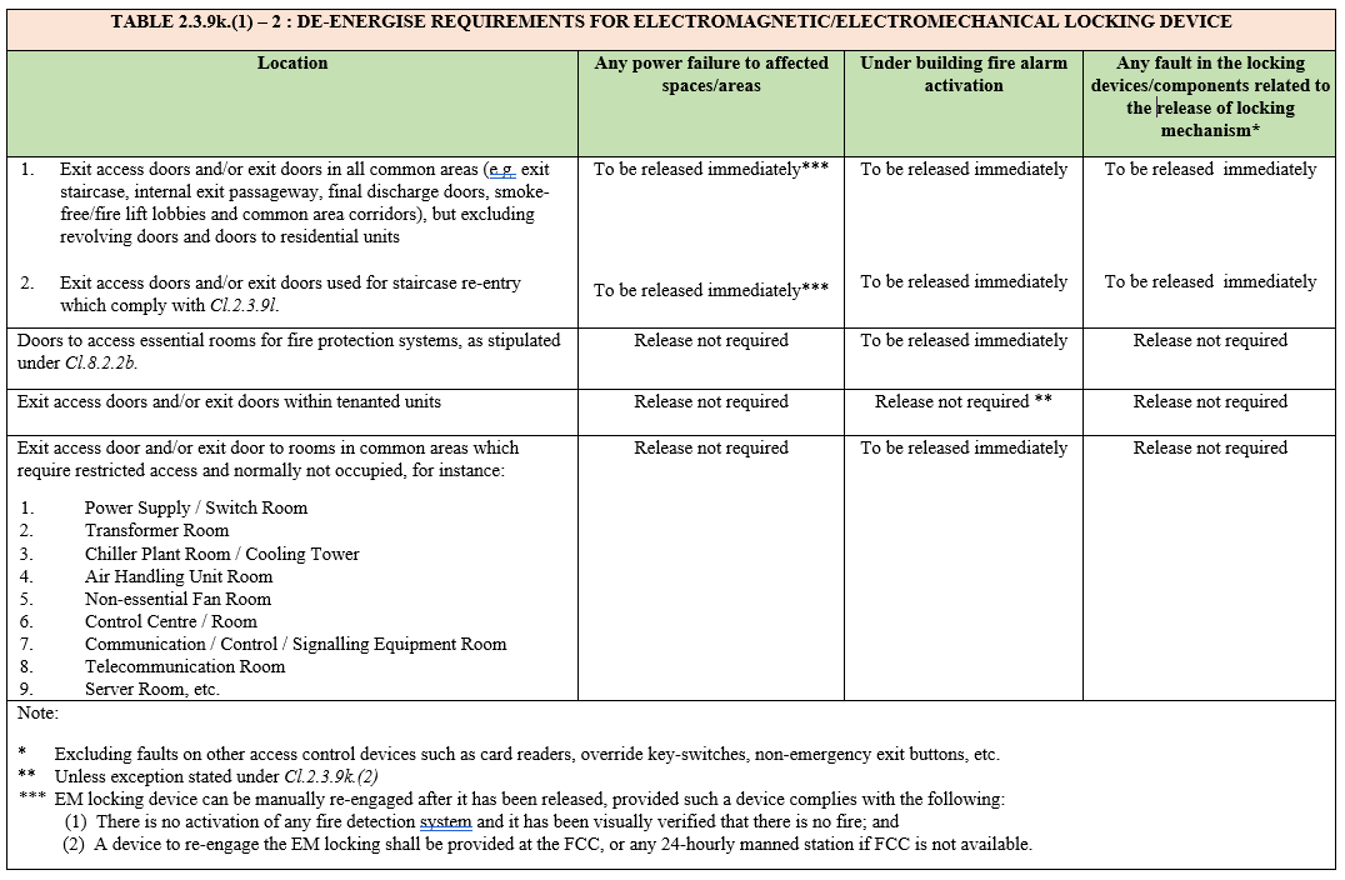
Updated 2 Sep 2024


